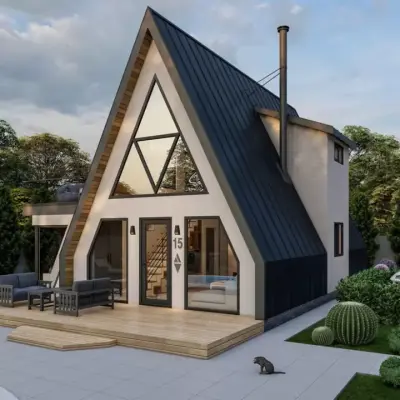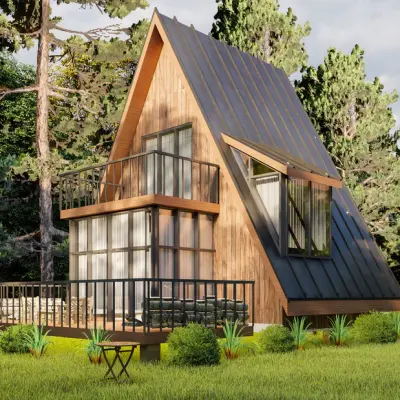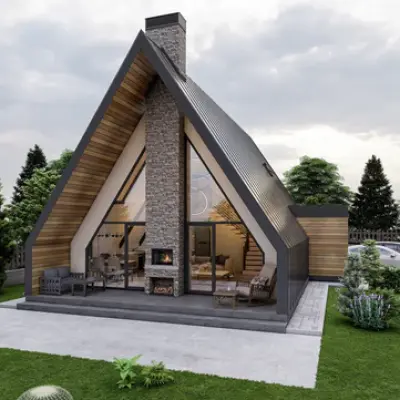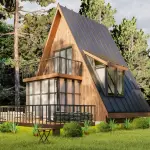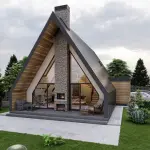Bedroom: 17'-11'' x 9'-11'' (174.40 sq.ft) – A spacious bedroom offering a peaceful retreat.
The first floor boasts a height of 10'-6'', adding to the cabin’s unique charm.
House Features
Build: 18'-7'' x 28'-2'' – A smartly designed structure that fits seamlessly into its surroundings.
Rooms:
Kitchen: 1
Living Room: 1
Bedroom: 1
Bath: 1
Porch: 1
Additional Information
Total Area: 605.50 sq.ft
Total Height: 22'
Foundation: Wooden – Ensuring both durability and a rustic aesthetic.
General Notes
It will be founded on natural land, free of organic matter and fillers.
The foundation seal must be received by a responsible professional.
Foundation concrete: H-10, 212 Kg/c/m³.
Concrete overlay: H-25, 297 Kg/c/m³.
Radier concrete: H-20, 255 Kg/c/m³.
For partition walls, pine impregnated with chrome/copper/arsenic salts will be used.
Wood for dry areas will be Radiata Pine with a maximum humidity of 12%, structural class G2.
For uniformity, project dimensions prevail over the drawing.
Any owner-introduced changes must be approved by the responsible professional.
All construction will follow good building practices and manufacturers' provisions.
This 19' x 28' A-frame cabin plan combines style, comfort, and functionality, making it an ideal choice for anyone looking to create a serene and welcoming home.
Add your review
Your email address will not be published. Required fields are marked *
Please login to write review!
Looks like there are no reviews yet.
 English
English





























